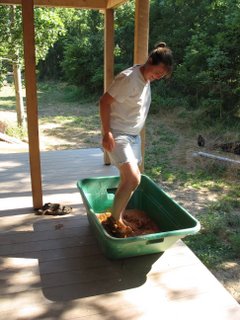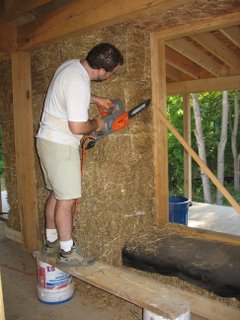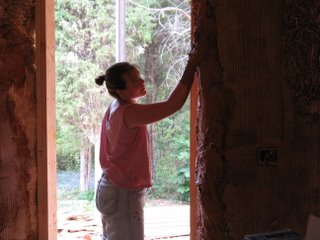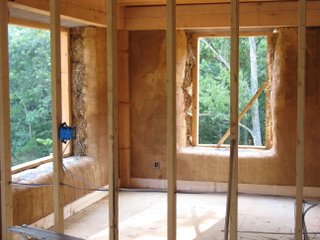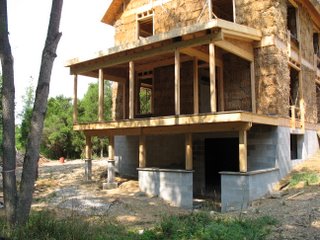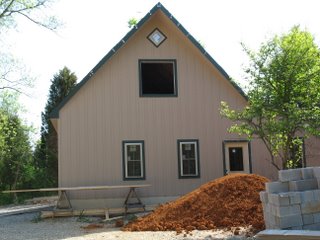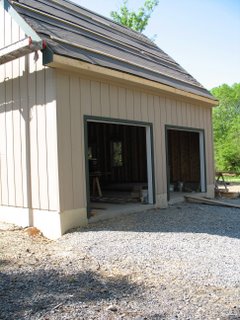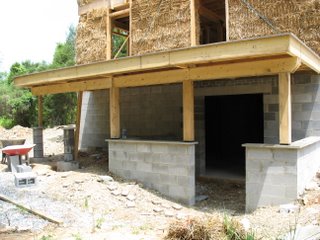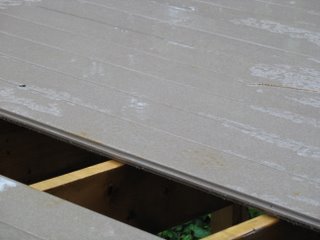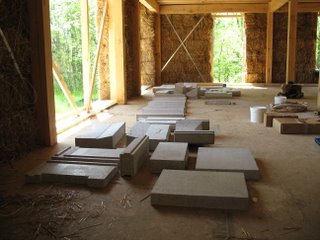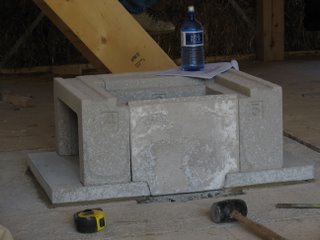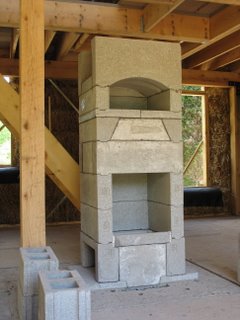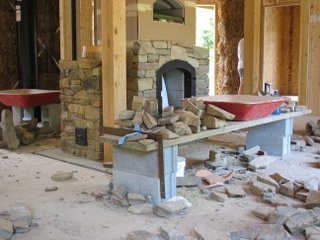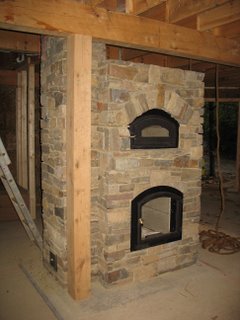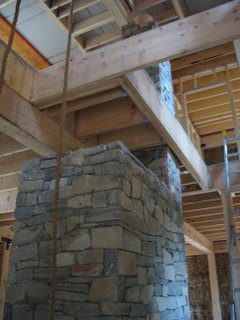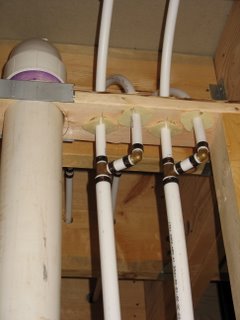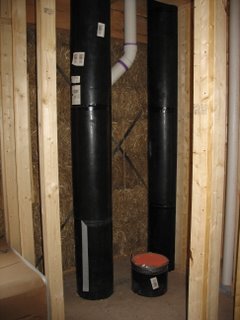Moved in on July 4th!

We first laid eyes on our five-acre property in September of 2002. We bought the land almost a year later. We met our architect, Sigi Koko, in November of 2003 and began the design process for our house in February of 2004. We broke ground and began construction in August of 2005. Now, here we are two years later, finally living in this house we've held in our dreams for so long.
How about a little tour of the finished (it'll never really be finished) product?
Here's our entryway, with a view into the mudroom to the right . . .

And here's the view from the mudroom into the entryway . . .

The earthen (clay) floors we originally installed didn't set up properly and had to be removed. We replaced them with a tried and true concrete floor. Before pouring this floor, we laid radiant heat tubing down, pouring the concrete over top of them. This will provide the opportunity to add an additional heat source to the house sometime the future. The concrete floors were eventually stained to achieve a rich adobe clay color.




Here are a few shots of the kitchen. The cabinetry is made from compressed wheatboard with a sustainably-harvested cherry veneer. The counter tops are made from recycled office paper. There are no glues or formaldehyde-based binders in either the cabinets or the counter tops. All appliances are EnergyStar certified for energy efficiency and water conservation.



This is an induction cooktop. It looks like a regular glass-topped electric unit but it operates quite differently. Induction cooktops use magnetic fields to excite the molecules of ferrous metal (steel or iron) cookware to create heat. The pot gets hot, the food gets hot, but the burner itself stays relatively cool to the touch. This is not only safer but also much more energy efficient than either standard electric or gas cooktops.

Moving upstairs now, here's a shot of our bedroom. The floors in here are cherry, from a tree that blew down on Kristin's parent's farm. We also harvested a maple in the same way, using it for flooring in one of the other bedrooms. The leftover cherry and maple found their way into two windows seats, bathroom vanities and other assorted uses around the house.

We have a small balcony of our bedroom . . .

We did manage to salvage one small section of earthen floor. This is the area we call the commons, situated at the top of the stairs with the three bedrooms opening into it . . .

And just a few additional random images from around the house . . .

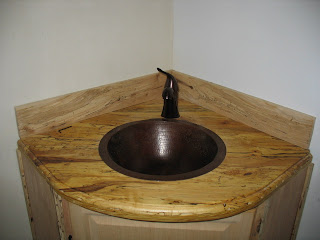




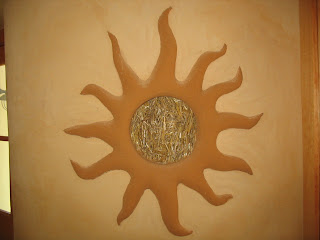

And that about does it. Thanks for your interest. If you ever find yourself in the neighborhood, be sure to stop on by and check the place out firsthand.














