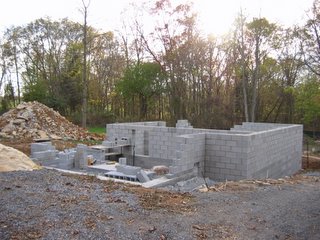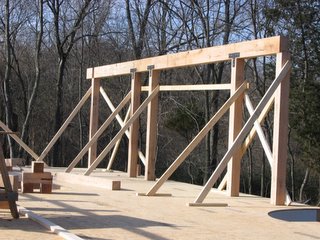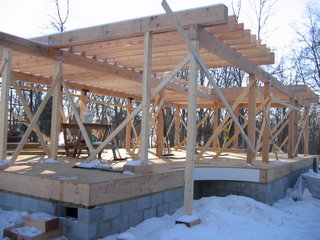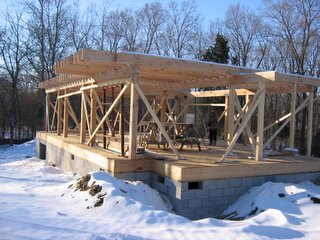Okay, sorry for the delay. Here, finally, are some photos of our house under construction. I'll use this medium for sharing photos and general commentary as we go forward and stick with our Straw House Journal emails for more complete updates. Thanks for your interest!
Here's our house site. It was pretty overgrown when we first started. Kristin and I cleared the site ourselves with brush mower, chainsaw, pruners, a lot of sweat and a little blood.

 Excavation required two large trackhoes working in tandem, one to smash the rock and the other to scoop it out. It cost us $375 an hour to have these two beasts working side by side, but eventually the hole was deep enough.
Excavation required two large trackhoes working in tandem, one to smash the rock and the other to scoop it out. It cost us $375 an hour to have these two beasts working side by side, but eventually the hole was deep enough.
Here's the foundation as viewed from the northeast. The block walls sit on concrete footers. You can see where the basement area (higher walls) will transition into the crawlspace area. We hope to use this crawlspace area as a root cellar.

Red oak timbers stacked and ready to be tented for drying. The big, long beams that you see are 6x12's in 16 foot lengths

The first posts and beam laid up and bolted together. Though we'd love to do true timberframing with handcut mortis and tennon joinery, the cost in time and dollars is just too great. Our timbers will be joined with bolts and brackets as shown below.

Views of the house from the NE and SE perspectives. The first floor post and beam framework is up and the second floor joists are laid. The east end of the house will be enclosed with Structural Insulated Panels (SIPs) rather than strawbale due to the number of door and window openings called for. The rest of the house will be "wrapped" with strawbale walls which will leave the post and beam framework exposed to the interior.


More to come . . .
