Masonry Heater, Composting Toilet & Other Areas of Progress . . .
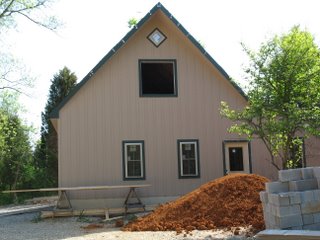
The barn is now fully sided. We used a cement fiberboard material laid up in board and batten style . . .
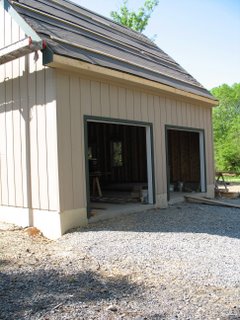
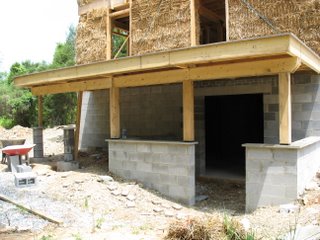
A screened-in porch will be attached to the west side of the house just off the livingroom. Here the framing for the porch deck is up and the decking is being laid. The decking material we're using is 100% recycled polyethelyne from old milk jugs.
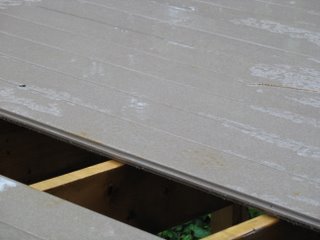
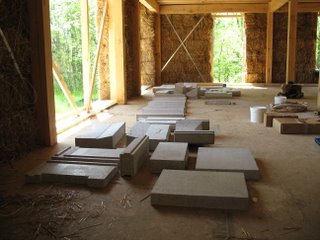
The masonry heater came as a series of pre-cast concrete pieces that get assembled like a 3-dimensional puzzle. Each piece is numbered according to its place in the assembly process.
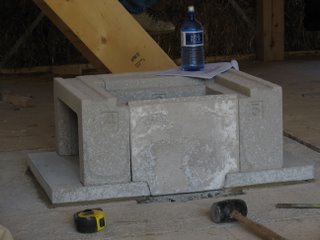
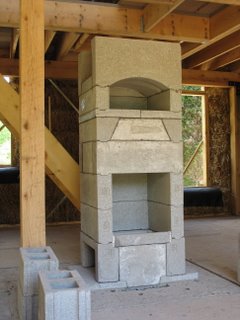
Here's the heater fully assembled and starting to get faced with stone. The larger square opening toward the bottom of the heater is the firebox while the smaller top opening is a bake oven for bread, pizza, etc.
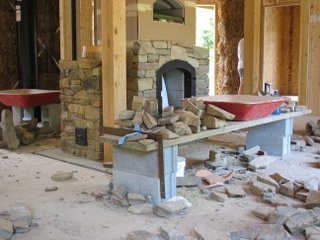
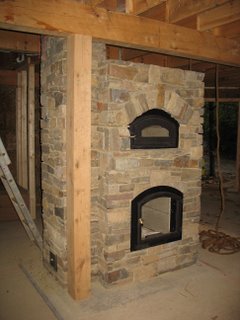
The masonry heater is now fully faced with stone and the chimney is starting to rise up through the levels of the house on its way out through the roof . . .
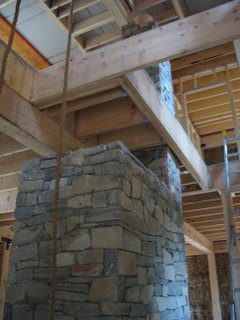

The plumbing has been roughed-in. No water lines can run in the bale walls but it's okay to run drainlines and vents in the straw. The PEX water lines run in the framed partition walls and through the floor joists in the ceilings . . .
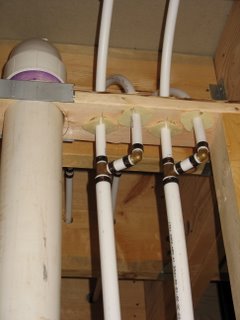

The composting toilet unit is assembled in the basement with the toilet chutes running to each of the three toilet locations. The photo here shows the 1st floor bathroom with the short chute capped by the orange board indicating where the toilet will eventually sit. The two other chutes on either side of this toilet run to the two toilets in the upstairs bathrooms.
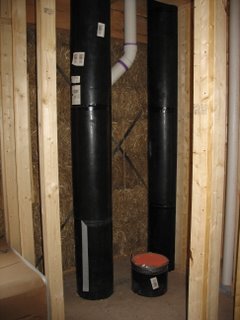
More to come . . .
